Vestibule: Form and Function
Written by Wendy Garraty
According to Wikipedia, the term vestibule has the following meanings: entryway, lobby, entrance hall, passage between the outer door and the interior of a building, reception area, antechamber or mud room.
Wikipedia also says “in contemporary usage, a vestibule constitutes an area surrounding the exterior door. It acts as an ante-chamber between the exterior and the interior structure. Often it connects the doorway to a lobby or hallway. It is the space one occupies once inside the door, but not yet into the main interior of the building.
Although vestibules are common in private residences as a modified mud room, they are especially prevalent in buildings designed to elicit a sense of Much grandeur, such as government buildings. The residence of the White House in the United States is just such an example. It contains a vestibule between the entrance at the North Portico and the main interior hall. Many government buildings mimic the classical architecture from which the vestibule originates.
A purely utilitarian use of vestibules in modern buildings is to create an “air lock” entry. Such vestibules consist of merely a set of inner doors and a set of outer doors. The intent of such vestibules is to reduce air infiltration to the building by having only one set of doors open at any given time. This can reduce heating and air conditioning loads.”
We love the way they look, not just the function they perform. They add style and architectural detail to any home.
Tell us — what do you think of vestibules?


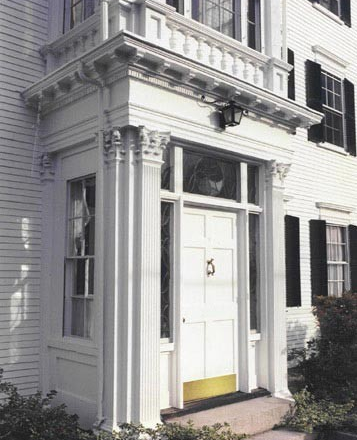
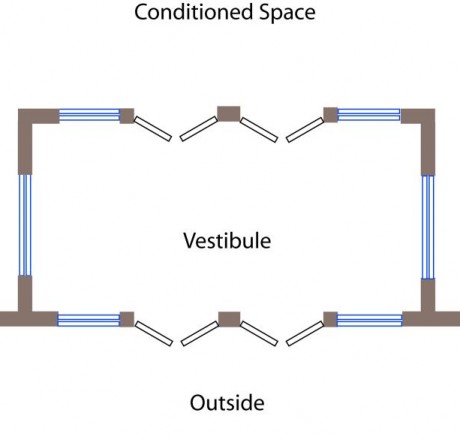
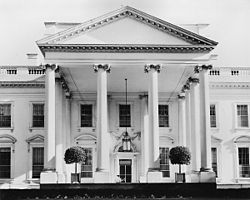
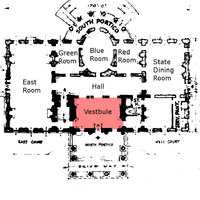

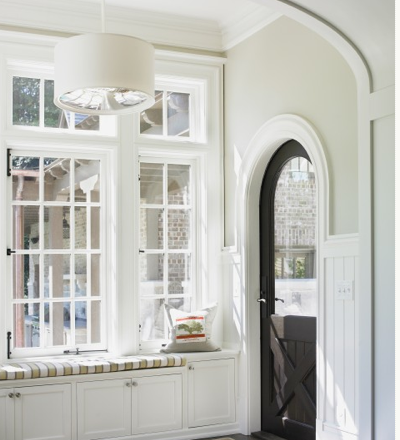
Leave a Reply