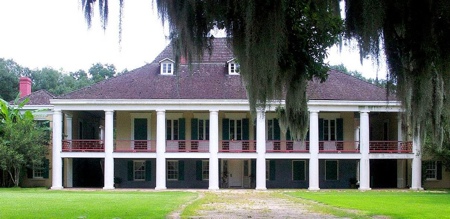
(French Colonial) Destrehan Plantation House near New Orleans, constructed 1787–1790. Photo by Michael Overton.
Stroll through the Garden District of New Orleans and other fashionable neighborhoods throughout the Mississippi Valley and you’ll find gracious columned homes in a variety of classical styles. Another popular example of New Orleans architecture is the Double Gallery House.
During the first half of the nineteenth century, classical ideas blended with practical townhouse design to create space-efficient double gallery houses. These two-story homes sit on brick piers a short distance from the property line. Each level has a covered porch with columns.
A third type of New Orleans architecture is the Creole Townhouse.
After the great fire of 1788, Creole builders in New Orleans constructed thick-walled townhouses that sat directly on the street or walkway. Creole Townhouses shared many of the following features: brick or stucco construction, arched openings, steep roofs, dormers and wrought iron balconies.
Even if you don’t live in New Orleans, let the good times roll with some Clayton Gray in your home.
From top left:
Which type of New Orleans architecture is your favorite? And how will you bring Mardi Gras into your home?



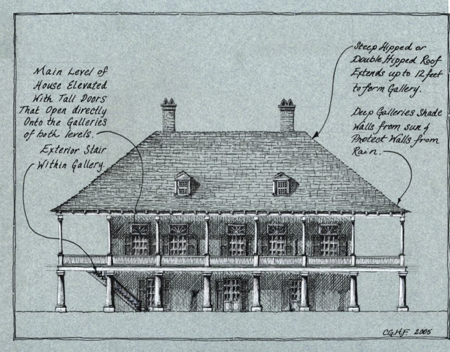
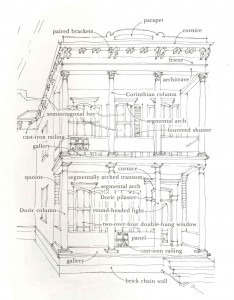
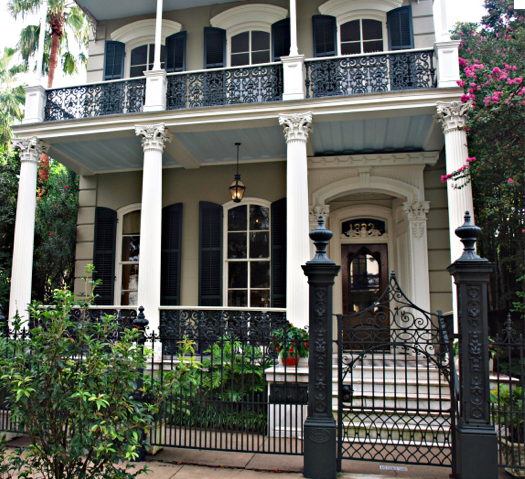
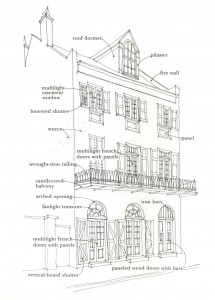


Leave a Reply